|
|
|
|
multistorey
commercial steel buildings made and erected by Reid Steel
Buildings UK and Worldwide
|
Multistorey Examples
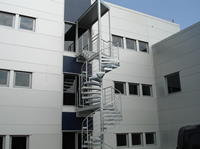
click to enlarge |
Silent Gliss Office Building
This 3
storey, structural steel-framed office building was constructed for
Silent Gliss blind manufacturing company. The office spans 46m x 13.7m,
and is 10.8m high. All walls of the office are clad down to finished
floor level with a composite cladding panel. REIDsteel
provided the steel frame with cladding, and glazed curtain walling on
the front of the building, as well as roof glazing with electrically
operated opening vents. The building has external steel spiral
staircases at each end of the office, and an internal feature staircase
with steel balustrades.
|
|
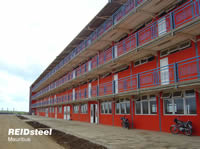
click to enlarge |
CMT Dormitories, Mauritius
François
Woo, owner of CMT, decided to create decent hotel-like structures for
all his workers, with quality bedrooms, washing, toilets, showers and
laundry facilities, and top quality kitchens and leisure facilities.
These became the REIDsteel ‘dortoirs’. These
were, of course, regular REIDsteel Steel
Buildings, with steel main frames and joists at close centres with
composite decking and trim. They permitted very quick erection, were
much safer, and lighter weight because the slabs only spanned short
distances joist to joist. They also allowed unpropped pouring of the
slender slabs and smaller foundations.
|
|
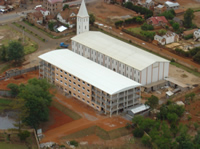
click to enlarge |
University Dormitories, Madagascar
The
improving education system in Madagascar has led to an increase in the
number of students going on to University, leading to a rise in demand
for accommodation, particularly for students coming from remote areas. REIDsteel
have now constructed four dormitory buildings in Madagascar, in both
plateau and cyclonic zones.
A
typical dormitory building is 60m x 20m, and 12m high over 4 floors.
Steelwork includes portal frames and composite decking, with a curved
segmental roof. The dortoirs built in cyclonic zones are designed to
withstand seismic movement and high wind speeds (see earthquake and
hurricane resistant buildings http://www.reidsteel.com/earthquake-hurricane.htm).
|
|
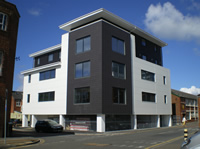
click to enlarge |
Carisbrooke Shipping Offices, Isle
of Wight
REIDsteel
designed and built this office facility for Carisbrooke Shipping, on a
prominent site in Cowes, Isle of Wight; the heart of UK sailing. The
main contractor was Stoneham Construction Ltd.
The
four-storey building is 17.85m x 19.15m, and is 16.50m high, with a car
park at basement level. REIDsteel designed,
manufactured, supplied and installed the structural steelwork,
galvanised steel floor decking, external microrib profile composite
wall cladding and external thermatile facade cladding together
with the aluminium windows and doors.
|
|
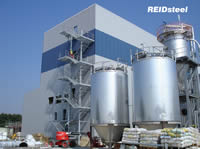
click to enlarge |
Clariant Process Plant
This
6-storey process plant was constructed for Clariant, a chemical
engineering company. The building is 36m long in 4 equal bays, 16m wide
and 24m high. There is also a lean-to measuring 36m x 7.5m x 10.2m. REIDsteel
provided all the accessories for the process plant, including cladding,
noise reducing insulation, personnel doors, sectional overhead doors,
windows and staircases. We installed steel racking to support the pipes
and other machinery used in the building, and the floors are designed
to withstand loads of up to 150 kg/m². All the steel is hot-rolled and
is prepared and galvanised to 85 microns thick.
|
|
|
|
|
