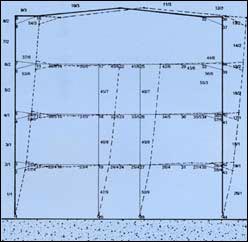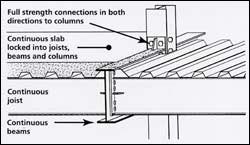|
How We Make Structures Earthquake Resistant
|

Exaggerated deflecton diagram showing how a steel
frame resists earthquake loads without collapsing.
|
It is surprisingly easy and cheap to produce
realistic resistance to typical seismic activity in buildings (though
it's not possible to design anything that would be resistant to any
conceivable earthquake). One death is a tragedy, but if the world's
inhabitants had to choose between a few deaths and the thousands we
know of in China, Mexico, Armenia, Turkey and so on, a few deaths would
be the better choice. We should also consider the huge costs of
disruption to the whole national economies of affected countries caused
by earthquake damage and typical, non earthquake resistant buildings.
We can help. Seismic resistant steel framed structures offer the best
solution to Earthquake problems. Single storey steel buildings if well
designed are often strong enough at no extra cost, other than the
checking of connections. Steel is light, resilient and ductile without
loss of strength. The lightness reduces the earthquake's loads in the
frames and the foundations. The resilience means they can bounce back
from deformations. The ductility means they can deform and yield,
absorbing energy, damping vibration, while still retaining good
strength.
There are several 'killers' in earthquakes to which
non earthquake resistant buildings are more susceptible. The first is
horizontal or vertical acceleration of the ground, which moves suddenly
sideways or up. If the frame has insufficient sway strength, it falls
down there and then at the first big jerk. It's easy to design sway
resistance in steel. The second is vibration from shock waves; like a
tuning fork, a building will oscillate at its own frequency if
relatively small shock waves come at the resonant frequency (often
leaving taller or shorter structures nearby much less affected).
Oscillation can build up and produce greater and greater sway loads
until the building fails in sway or total overturning. This is where
the ductility of the steel frame is so perfect; it deforms, absorbing
energy and simultaneously changing the resonant frequency of the
structure; both effects reduce oscillation. Thus steel framed
earthquake resistant buildings with their better structural behaviour
help to solve these problems.
|

The concrete cannot be torn off the deck, the deck
can't be torn off the beams and the beams can't be torn off the columns.
|
The third killer is after-shock. Where buildings
rely on internal walls or shear bracing for their sway resistance and
such walls are damaged or displaced, the building can easily fail in a
relatively small after-shock. A steel frame earthquake resistant
building, however, would still be there. The best steel framed seismic
resistant buildings are designed with composite decking intimately
connected to steel joists with full strength connections to steel main
beams. The main beams are fully fixed by portalised connections to the
columns to resist loads in reversal as well as the normal direction.
The beams and connections are designed to yield plastically, protecting
the columns, which are designed oversize to resist the haunched beam
end moments elastically. There are no slabs to fall down. The joists
tie the beams together. The beams can bend in plastic deformation and
the columns remain elastic. These are the principles of REID earthquake
resistant structure and they are surprisingly cost effective. (They
resist hurricanes and blast too). They are in use in many seismic areas
around the world.
|
|